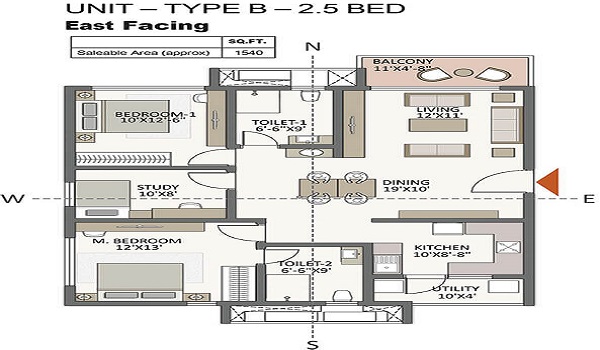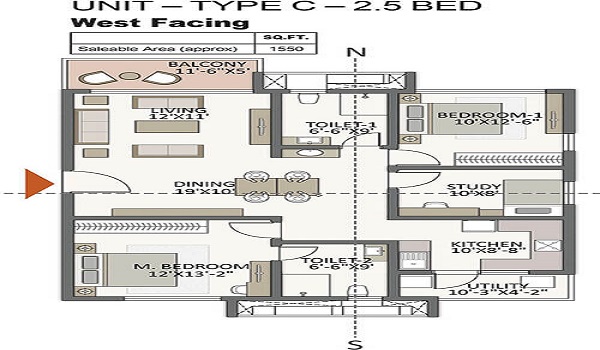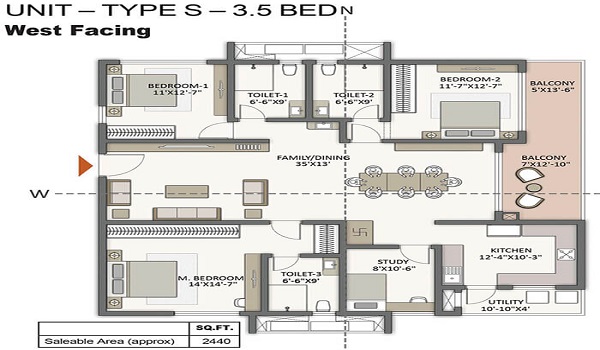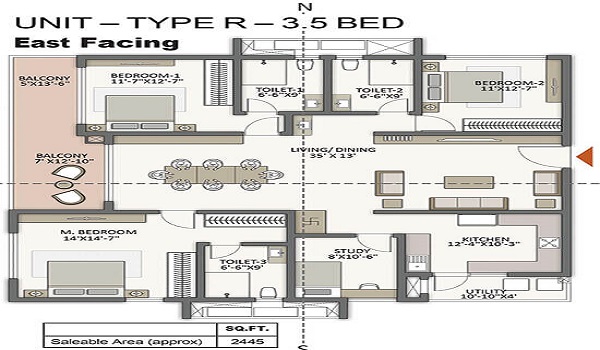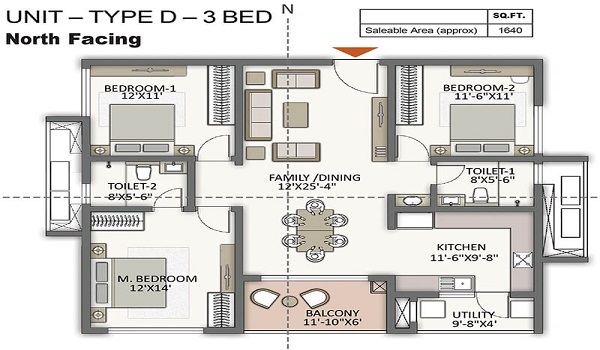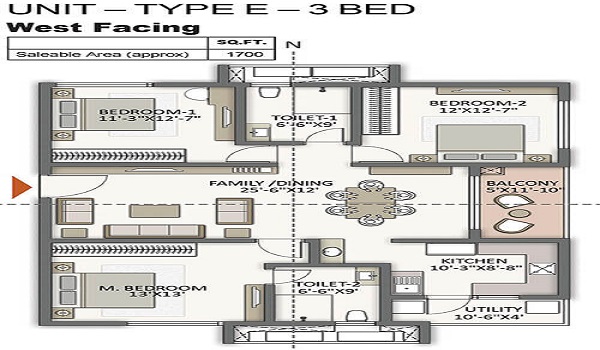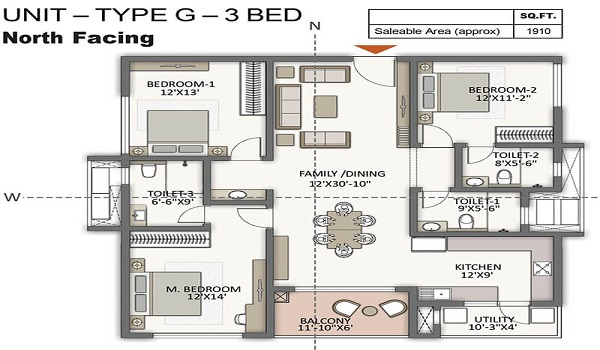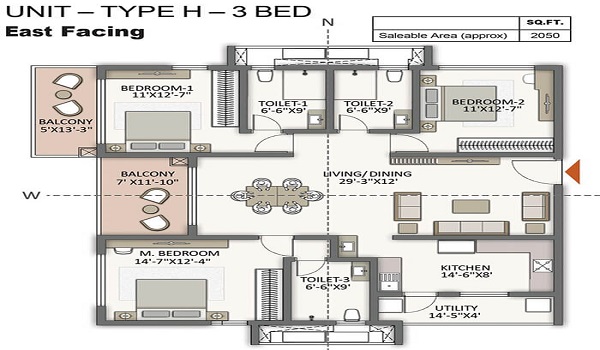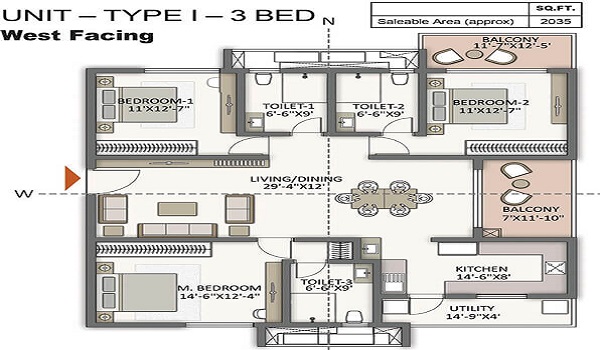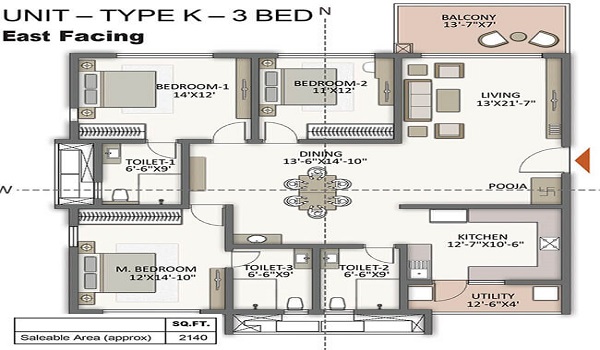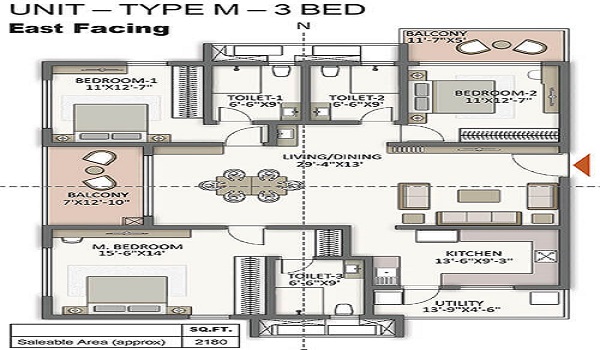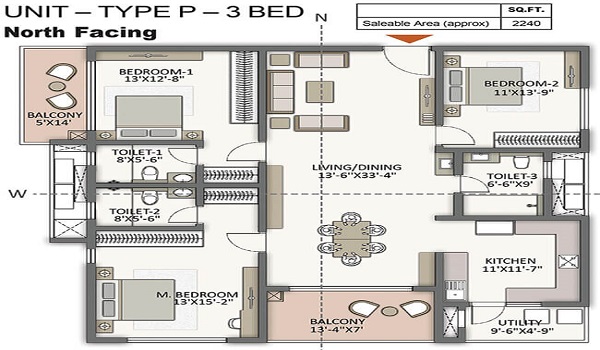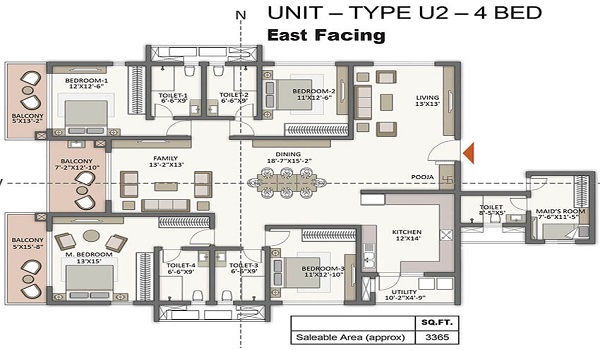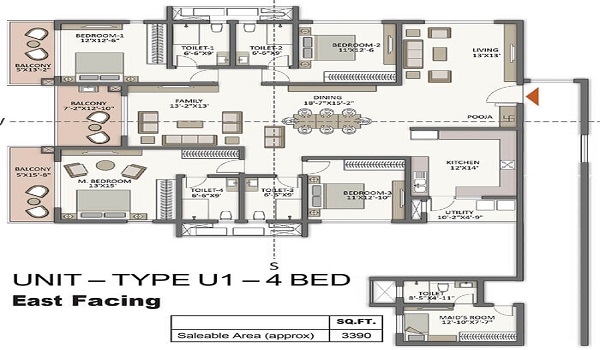The Prestige City Hyderabad Floor Plan
A floor plan is an illustration or graphic depiction of a house's interior seen from above. It shows where the walls are located and features the main furnishings, doors, stairs, and windows of the house. Additionally, it conveys the sizes, names, and measurements of the rooms between walls. It offers a means of visualizing the flow of people through the area. Before moving on to more involved planning or building stages, floor plans make it simple to determine whether the space is adequate for its intended use, work through any potential challenges, and redesign.
The Prestige City Hyderabad offers floor plans of amazing 1, 2, 3, and 4 BHK apartments as well as opulent 5 BHK villas. These meticulously designed floor plans will provide an overall idea of the upcoming sophisticated living areas.
The below-mentioned topics are considered while examining the floor plans in The Prestige City Hyderabad.
Types of Floor Plan
- The Prestige City Hyderabad apartment Floor plan
- The Prestige City Hyderabad 1 BHK apartment floor plan
- The Prestige City Hyderabad 2 BHK apartment floor plan
- The Prestige City Hyderabad 3 BHK apartment floor plan
- The Prestige City Hyderabad 4 BHK apartment floor plan
- The Prestige City Hyderabad Villa Floor plan/Bellagio Floor plan
- The Prestige City Hyderabad 5 BHK villa floor plan
Types of Floor Plan
Situated on 64 acres of well-planned property, The Prestige City Hyderabad comprises 4647 high-rise apartments and 119 opulent villas.
- Apartments: 752 sq. ft to 3431 sq. ft
- Villas: 5767 sq. ft to 18,049 sq. ft
The Prestige City 2 BHK Floor Plan
- 1 foyer
- 2 bedrooms
- 2 Bathroom
- 1 kitchen
- Utility
- Balcony
The Prestige City Hyderabad apartment floor plan
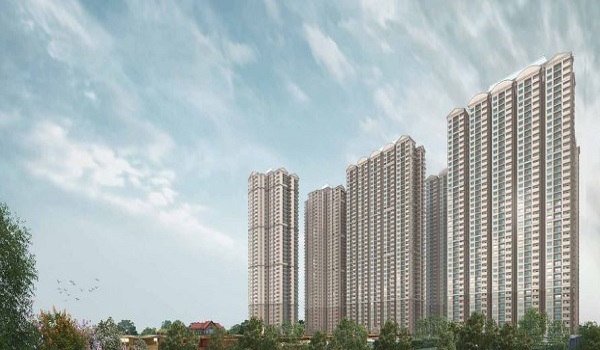
The Prestige City Hyderabad offers thoughtfully designed 29 types of floor plans for 1, 2, 3, and 4 BHK apartments. The apartments are beautifully developed in 13 towers, which rise to 42 floors high. It spread across an area of 31.14 acres.
1 BHK apartment floor plan of The Prestige City Hyderabad
The Prestige City Hyderabad's one-bedroom floor plan will include a foyer, bedroom, bathroom, kitchen, adjacent utility room, and balcony. This form of studio or one-bedroom apartment is perfect for tiny families or single people with compact lives. It is smaller and more portable than the other versions. However, it is adequate for singles and couples.
There are four variants of floor plans available for 1 BHK apartment.
- Type R1
- Type R2
- Type R3
- Type R4
Type R1:
1 Bed (West): SBA: 754 sq. ft; Carpet area: 516 sq. ft. It is available in towers 03, 12.
Type R2:
1 Bed (West): SBA: 752 sq. ft; Carpet area: 514 sq. ft. It is available in towers 05.
Type R3:
1 bed plus (West): SBA: 1184 sq. ft; Carpet area: 796 sq. ft; 3 Balcony and utility: 5 sq. ft. It is available in tower 10.
Type R4:
1 bed plus (West): SBA: 1187 sq. ft; Carpet area: 798 sq. ft; Balcony and utility: 32 sq. ft. It is available in tower 02.
2 BHK apartment floor plan of The Prestige City Hyderabad
The Prestige City Hyderabad's two-bedroom floor plan will have a foyer, two bedrooms, two bathrooms, a kitchen with an adjoining utility room, and a balcony. Since a little bit more space is needed when children are present, these homes will be an excellent choice for nuclear families with one or two children.
There are four variants of floor plans available for 2 BHK apartments
- Type R5
- Type A – 126 units
- Type B – 162 units
- Type C – 204 units
Type R5:
2 Bed (West): SBA: 1728 sq. ft; Carpet area: 1160 sq. ft; Balcony and utility: 42 sq. ft. It is available in towers 08, 09.
Type A:
2 Bed, East facing: SBA: 1179 sq. ft; Carpet area: 716 sq. ft; Balcony and utility: 103 sq. ft. It is available in towers 4, 6, and 7.
Type B:
2 Bed Plus (East facing): SBA: 1534 sq. ft; Carpet area: 982 sq. ft; Balcony and utility: 101 sq. ft. It is available in towers 04, 06, 11, 13.
Type C:
2 Bed Plus (West): SBA: 1548 sq. ft; Carpet area: 985 sq. ft; Balcony and utility: 109 sq. ft. It is available in towers 04, 06, 07, 11, 13.
3 BHK floor plan of The Prestige City Hyderabad
The Prestige City Hyderabad's three-bedroom floor plan will include a foyer, three bedrooms, three bathrooms, a kitchen with an adjoining utility room, and a balcony. These three-bedroom flats are ideal for larger families or situations where elderly people are present. Three-bedroom homes will be sufficiently large to provide each person with much-needed solitude and space while still tying them all together.
There are 16 variants of floor plan available for 3 BHK apartments
- Type D – 372 units
- Type E – 525 units
- Type F – 417 units
- Type G – 330 units
- Type H – 252 units
- Type I – 126 units
- Type J – 84 units
- Type K – 165 units
- Type L – 126 units
- Type M – 123 units
- Type N – 84 units
- Type O – 84 units
- Type P – 168 units
- Type Q – 42 units
- Type R – 420 units
- Type S – 324 units
Type D:
3 Bed Smart (North): SBA: 1631 sq. ft; Carpet area: 1026 sq. ft; Balcony and utility: 118 sq. ft. It is available in towers 07, 11, and 13.
Type E:
3 Bed Smart (West): SBA: 1687 sq. ft; Carpet area: 1079 sq. ft; Balcony and utility: 108 sq. ft. It is available in towers 01, 03, 05, and 12.
Type F:
3 Bed Smart (East): SBA: 1687 sq. ft; Carpet area: 1079 sq. ft; Balcony and utility: 108 sq. ft. It is available in towers 03, 05, and 12.
Type G:
3 Bed Prima (North): SBA: 1898 sq. ft; Carpet area: 1223 sq. ft; Balcony and utility: 119 sq. ft. It is available in towers 04 and 06.
Type H:
3 Bed Prima (East): SBA:2049 sq. ft; Carpet area: 1232 sq. ft; Balcony and utility: 224 sq. ft. It is available in towers 01 and 07.
Type I:
3 Bed Prima (West): SBA: 2034 sq. ft; Carpet area: 1232 sq. ft; Balcony and utility: 213 sq. ft. It is available in towers 01, 05, and 07.
Type J:
3 Bed Prima (West); SBA:2047 sq. ft; Carpet area: 1239 sq. ft; Balcony and utility: 216 sq. ft. It is available in towers 01 and 05.
Type K:
3 Bed Prima (East): SBA: 2136 sq. ft; Carpet area: 1373 sq. ft; Balcony and utility: 158 sq. ft. It is available in towers 06, 07, 11, and 13.
Type L:
3 Bed Prima (West): SBA: 2168 sq. ft; Carpet area: 1322 sq. ft; Balcony and utility: 225 sq. ft. It is available in towers 11, 12, and 13.
Type M:
3 Bed Prima (East): SBA: 2169 sq. ft; Carpet area: 1323 sq. ft; Balcony and utility: 223 sq. ft. It is available in towers 05, 11, and 13.
Type N:
3 Bed Prima (East): SBA: 2181 sq. ft; Carpet area: 1323 sq. ft; Balcony and utility: 231 sq. ft. It is available in towers 05 and 12.
Type O:
3 Bed Prima (North): SBA: 2144 sq. ft; Carpet area: 1379 sq. ft; Balcony and utility: 146 sq. ft. It is available in towers 11 and 13.
Type P:
3 Bed Prima (North): SBA: 2238 sq. ft; Carpet area: 1379 sq. ft; Balcony and utility: 219 sq. ft. It is available in towers 06, 07, 11, and 13.
Type Q:
3 Bed Prima (North): SBA: 2245 sq. ft; Carpet area: 1379 sq. ft; Balcony and utility: 225 sq. ft. It is available in tower 07.
Type R:
3 Bed Plus (East): SBA: 2433 sq. ft; Carpet area: 1529 sq. ft; Balcony and utility: 217 sq. ft. It is available in towers 02, 04, and 10.
Type S:
3 Bed Plus (West): SBA: 2433 sq. ft; Carpet area: 1529 sq. ft; Balcony and utility: 217 sq. ft. It is available in towers 02, 04, 06, and 10.
4 BHK floor plan of The Prestige City Hyderabad
The Prestige City Hyderabad's four-bedroom floor plan will include a foyer, four bedrooms, four bathrooms, a kitchen with a separate utility room, and a balcony. These apartments are beautifully designed to give their occupants large, abundant living spaces. It has four bedrooms, making it ideal for larger families.
There are five variants of floor plans available for 4 BHK apartments
- Type T – 42 units
- Type U1 – 39 units
- Type U2 – 168 units
- Type U3 – 81 units
- Type V – 162 units
Type T:
4 Bed (East): SBA: 3348 sq. ft; Carpet area: 2110 sq. ft; Balcony and utility: 282 sq. ft; It is available in tower 09.
Type U1:
4 Bed (East): SBA: 3381 sq. ft; Carpet area: 2110 sq. ft; Balcony and utility: 307 sq. ft. It is available in tower 08.
Type U2:
4 Bed (East): SBA: 3357 sq. ft; Carpet area: 2098 sq. ft; Balcony and utility: 307 sq. ft. It is available in towers 08, 09.
Type U3:
4 Bed (East): SBA: 3355 sq. ft; Carpet area: 2099 sq. ft; Balcony and utility: 307 sq. ft. It is available in towers 08, 09.
Type V:
4 Bed (West): SBA: 3431 sq. ft; Carpet area: 2227 sq. ft; Balcony and utility: 225 sq. ft. It is available in towers 08, 09.
The Prestige City Hyderabad villa floor plan/ Bellagio@The Prestige City floor plan
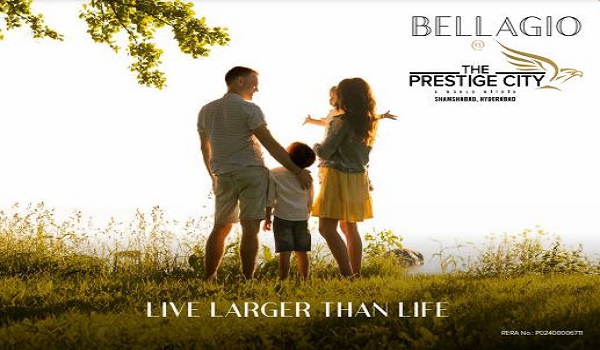
The villas in The Prestige City township are known as Bellagio. It is a single-phase development planned for completion by June 2026, and the possession time is within 6 months of completion. The villas are developed over a vast 24 acres of land.
5 BHK villa floor plan of The Prestige City Hyderabad
The floor plan of the Prestige City Hyderabad 5 BHK villa has a foyer, two living areas, five bedrooms, five bathrooms, a kitchen with an adjacent utility room, a terrace, and a balcony or deck area. These exquisite homes are skillfully designed to offer their occupants an opulent way of life. It has two stories, a terrace, and a bottom level. These villas are perfect for large families with children and elderly members. It is opulent and incredibly roomy.
The Prestige City Hyderabad offers meticulously designed 12 types of floor plans for luxurious 5 BHK villas.
Villa A – 28 units
5 BHK East Facing: SBA: 5767 sq. ft; Carpet area: 4548 sq. ft; Balcony or deck area: 191 sq. ft. It provides a plot area of 419 sq. yds, 436 sq. yds, 442 sq. yds, 451 sq. yds, 472 sq. yds, and 494 sq. yds.
Villa B – 18 units
5 BHK West Facing: SBA: 5,678 sq. ft; Carpet area: 4498 sq. ft; Balcony or deck area: 168 sq. ft. It provides a plot area of 433 sq. yds, 419 sq. yds, 442 sq.yds, and 452 sq. yds.
Villa C – 18 units
5 BHK East Facing: SBA: 5,678 sq. ft; Carpet area: 4498 sq. ft; Balcony or deck area: 168 sq. ft. It provides a plot area of 500 sq. yds.
Villa D – 28 units
5 BHK West Facing: SBA: 6,932 sq. ft; Carpet area: 5,396 sq. ft; Balcony or deck area: 167 sq. ft. It provides a plot area of 500 sq. yds.
Villa E – 9 units
5 BHK East Facing: SBA: 8,804 sq. ft; Carpet area: 7,052 sq. ft; Balcony or deck area: 218 sq. ft. It provides a plot area of 596 sq. yds and 772 sq.yds.
Villa F – 6 units
5 BHK West Facing: SBA: 8,489 sq. ft; Carpet area: 6,812 sq. ft; Balcony or deck area: 212 sq. ft. It provides a plot area of 596 sq. yds.
Villa G – 2 units
5 BHK East Facing: SBA: 5,706 sq. ft; Carpet area: 4,490 sq. ft; Balcony or deck area: 188 sq. ft. It provides a plot area of 506 sq. yds.
Villa H – 2 units
5 BHK West Facing: SBA: 5,632 sq. ft; Carpet area: 4,459 sq. ft; Balcony or deck area: 165 sq. ft. It provides a plot area of 506 sq. yds.
Villa I – 4 units
5 BHK East Facing: SBA: 5,308 sq. ft; Carpet area: 4,182 sq. ft; Balcony or deck area: 142 sq. ft. It provides a plot area of 399 sq. yds.
Villa J Type, Villa K Type and Villa L Type are meticulously and extra luxuriously designed to provide a different living experience. There is only a limited number of villas available in these types.
Villa J
5 BHK: SBA: 18,049 sq. ft. It is the largest villa in this entire township. Only two villas are available
Villa K
5 BHK: SBA: 13,243 sq. ft. Only one villa is available.
Villa L
5 BHK: SBA: 11,929 sq. ft. Only one villa is available.
The floor plan of Prestige City Hyderabad showcases the opulent lifestyle this upscale township development offers. It has been thoughtfully planned and created to provide roomy living areas, ensuring complete satisfaction. It provides magnificent homes that are perfect for your own area where you can spend time with those you love.
Frequently Asked Questions
1. What is the purpose of a floor plan?
A floor plan is an essential tool for building and interior design and execution. An idea of the final appearance of a house can be obtained from architectural designs. Every room, including the living room, dining room, master bedroom, guest bedroom, and bathrooms, has a specific square footage allotted to it.
2. How many types of floor plans are available for 5 BHK villas?
The township offers 12 types of elegant floor plans for 5 BHK villas to provide an ultra-luxurious living environment.
3. How many types of apartment floor plans are available for 3 BHK?
The project offers 16 types of floor plans for 3 BHK apartments with all the luxurious facilities.
4. What is the floor area range offered in 5 BHK villas in the township?
The floor area of elegant 5 BHK villas ranges from 5767 sq. ft to 18,049 sq. ft.
5. What is the extent of land in Bellagio at Prestige City?
Spread over 24 acres, this project comprises 119 G+2 Villas and an exclusive clubhouse. Prestige City will offer residents elegantly designed 5-bedroom villas with servant quarters meticulously strewn ample distances apart to allow optimum privacy, ventilation and greenery.
