The Prestige City Hyderabad Master Plan
Master Plan

The Prestige City Hyderabad masterplan is beautifully crafted over an expansive area of 64 acres of land. This sophisticated residential township project offers opulent apartments, villas, and commercial space. It features 4647 exquisitely designed apartments, 119 elegant villas with three clubhouses, and a high street shopping centre. Hafeez Contractor is the project’s master planner and chief architect. Located in one of Hyderabad most sought-after neighbourhoods, Rajendra Nagar in Budwel, the project site is tucked away amid immaculate surroundings.
A master plan is a comprehensive long-range planning document that provides a conceptual framework for future expansion and development. Buildings, social contexts, and their environs are all connected through master planning. A residential project’s master plan is a composite site plan that includes information about all the buildings, towers, facilities, and open areas on the project’s grounds. It contains the project’s site map, which shows the locations of the apartment towers, the site’s road system, and specifics about the borders surrounding the project’s premise.
The Prestige City Hyderabad master plan is made of two main clusters: the Bellagio Villa Cluster, which spans 24 acres, and the Apartment Cluster, which spans 31.14 acres. The route that connects the PVNR Expressway to the airport and Outer Ring Road goes through the project location. Mulagund Lake on one side and the National Agricultural University’s lush surroundings on two sides encircle the remaining sides.
The Prestige City Hyderabad Villa Master Plan/ Bellagio@The Prestige City Master Plan
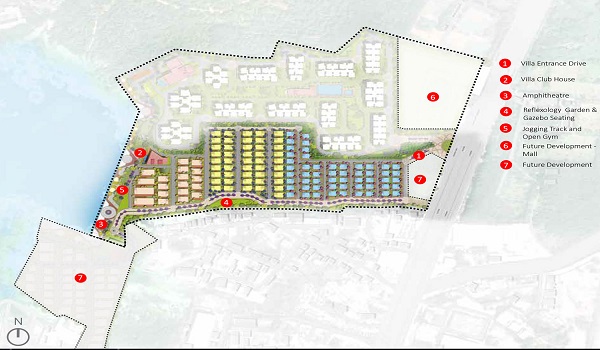
Bellagio is the name of the villas in The Prestige City Hyderabad. It is a one-phase development with a six-month grace period expected to be finished by June 2026. The Prestige City Hyderabad’s master plan calls for 24 acres of land for villas. It includes a large Clubhouse and 119 luxurious two- story villa houses.
The villa complex is masterfully designed to showcase exquisite artistic elegance and craftsmanship while offering captivating views of Mulagund Lake. The five-bedroom luxurious villas range from 5308 square feet to 18049 square feet and feature separate service quarters for maids. It is situated in close proximity to a verdant neighbourhood that encompasses over 2500 acres of lush green area, including Acharya NG Ranga Agriculture University and its botanical and floral gardens.
The Master plan of Bellagio portrays the following features;
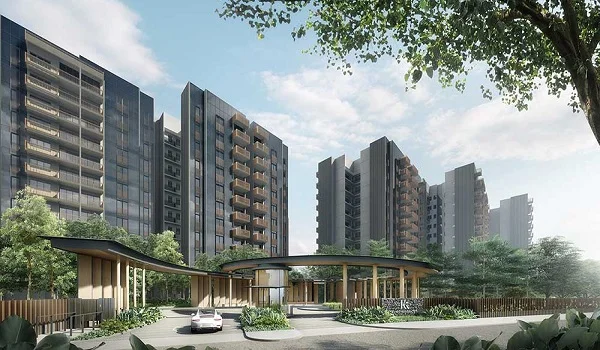
- Entrance Plaza
- Entry for Apartment Towers
- Entry for Villas
- Upcoming Forum Mall
- Lake Promenade
- Villa Club Sparkle
- Future Development
The master plan of Cub Sparkle
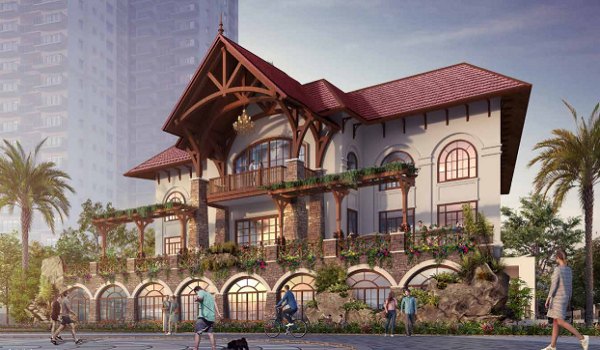
Within the villa development is an elegant clubhouse called Club Sparkle. The structure consists of a terrace floor, two upper floors, and a ground floor. Club Sparkle is a stunning clubhouse with a sophisticated motif that offers its prestigious residents a wide variety of recreational and entertainment options. It is placed as facing Mulagund Lake.
Club Sparkle’s ground floor provides
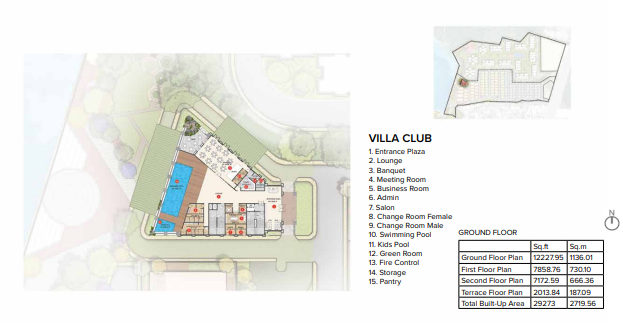
- Lounge
- Banquet
- Meeting Room
- Business Room
- Admin
- Salon
- Swimming Pool
- Kids’ Pool
- Green Room
- Fire Control
- Storage
- Pantry
Club Sparkle First Floor provides,
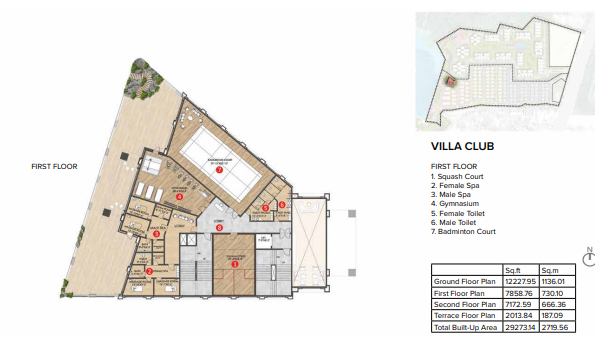
- Squash Court
- Female Spa
- Male Spa
- Gymnasium
- Badminton Court
- Lobby
Club Sparkle Second Floor provides,
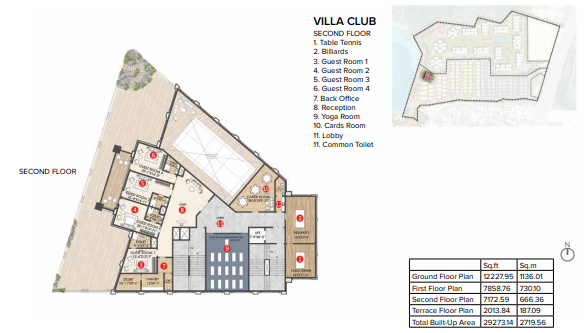
- Table Tennis
- Billiards
- Guest Room 1
- Guest Room 2
- Guest Room 3
- Guest Room 4
- Yoga Room
- Cards Room
- Lobby
Club Sparkle Terrace Floor provides,
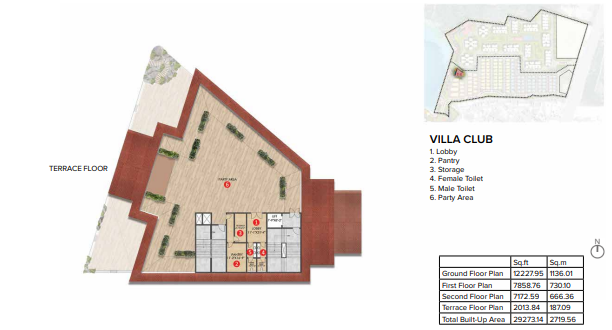
- Pantry
- Storage
- Party Area
The Prestige City Hyderabad Apartment Floor plan
The Prestige City Hyderabad Apartments’ master plan covers 31.14 acres of land. The residences are spread among 13 carefully designed high-rise towers, with a maximum height of 42 stories. It offers 4647 beautifully built luxury flats. The apartment complex also has two clubhouses. The apartments are available in premium floor plans of 1, 2, 3, and 4 BHK sizes, with floor areas varying from 752 to 3431 square feet.
The apartments, particularly those on higher floors, are ideally situated to offer a pleasant view from the balcony. It will offer breathtaking vistas of the surrounding area’s natural splendour. The residential complex is being developed in one phase, with completion targeted for December 2027.
The master plan of the apartments clearly depicts the following features:
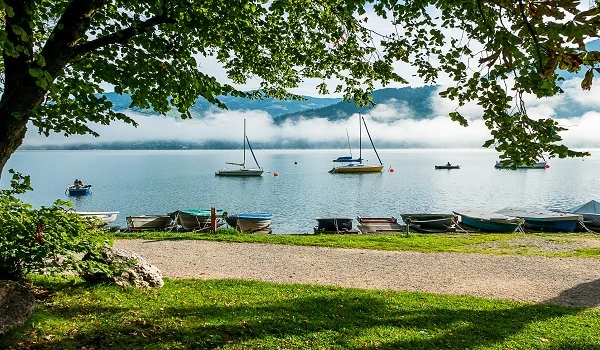
- Entrance Plaza
- Entry for Apartment Towers
- Entry for Villas
- Upcoming Forum Mall
- Apartments Club Zing
- Apartments Club Glitter
- Lake Promenade
- Villa Club Sparkle
- Future Development
Two sophisticated Clubhouses, Club Glitter and Club Zing, are part of the apartment complex. The two large Clubhouses are intended to offer the inhabitants the best and most up-to-date amenities to meet their physical, emotional, recreational, and entertainment needs.
The Master Plan of Club Glitter
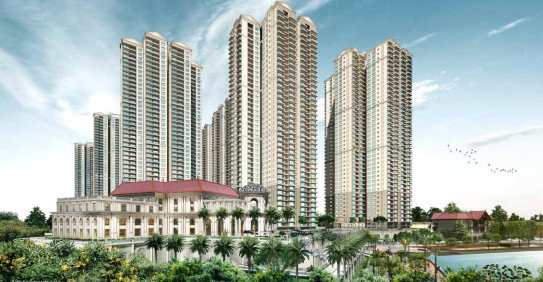
The Club Glitter’s stunning design, which faces Mulagund Lake, will make its residents feel rejuvenated and at ease. It is made up of a ground level and three stories with a ton of recreational, sports, and public spaces.
Club Glitter’s ground floor provides,
- Convenience Store
- Fire Control
- Pharmacy
- Clinic
- Salon
- Cafe
- Food Court
- Kitchen
- Fire Tower
- Pre-function Area
- Banquet Hall -1
- Banquet Hall -2
- Pantry
- Green Room
Club Glitter First Floor provides,
- Kid’s Crèche
- Theatre
- Badminton Court
- Terrace
- Squash Court
- Fire Tower
- Pool Service Area
Club Glitter Second Floor provides,
- Gents Spa
- Ladies Spa
- Gym
- Swimming Pool
- Jacuzzi
- Fire Tower
- Terrace
Club Glitter Third Floor provides,
- Guest room
- Guest room (Suite)
- Fire Tower
- Terrace/ Multi-purpose half Court
- Indoor Games
- Kid’s video game room
- Pantry
- Terrace
Master Plan of Club Zing

The project’s fitness and wellness hub, Club Zing, offers a variety of amenities and themes related to fitness and wellbeing. This clubhouse is situated on one storey in addition to the ground.
Club Zing Ground Floor includes,
- Female Spa
- Male Spa
- Olympic size swimming pool
- Kids swimming pool
Club Zing’s First Floor includes,
- Gym
- Meditation zone
The project’s master plan was carefully designed to offer inhabitants in South Hyderabad’s Rajendra Nagar a first-rate living in immaculate surroundings. It represents an idea of opulent living with cutting-edge design and expansive, environmentally friendly areas. The concept wonderfully combines modern living with classic charm to represent an affluent lifestyle. This layout plan, which includes all the necessary characteristics with improved planning and building structure, was created by the top engineers.
Frequently Asked Questions
1. What is the purpose of a master plan?
The master plan is a two-dimensional visual blueprint of the project, which has the complete layout, design, dimension, and framework of the property and how every object is placed within its confines, viz. buildings or plots, open spaces, landscapes, greenery, water bodies, leisure amenities, facilities, pathways, entry, exits, etc. The master plan also highlights the crucial landmarks, roads, metro, natural attractions, etc., outside the property's periphery.
2. Does the project have a clubhouse?
The project comprises three clubhouses for apartments and villas. Two clubhouses for apartments, namely Club Glitter and Club Zing. One clubhouse for villa development is named Club Sparkle.
3. What is the total land area of the project?
The elegant township project is spread across 64 acres of land, comprising villas, apartments and commercial development.
4. In how many towers is the apartment cluster developed?
Apartments are developed over 13 towers with 42 floors high.
5. Who is the master planner of the project?
The Chief Architect and the master planner of the project is Hafeez Contractor.
Disclaimer: Any content mentioned in this website is for information purpose only and Prices are subject to change without notice. This website is just for the purpose of information only and not to be considered as an official website.
| Call |
|
|