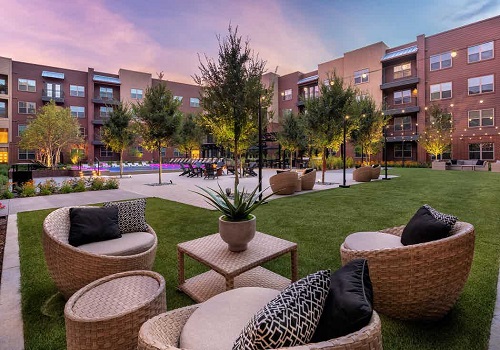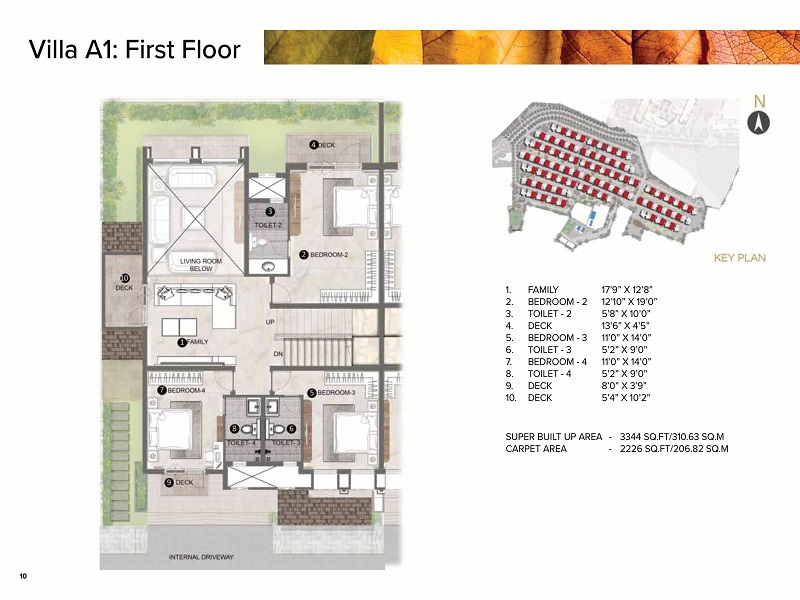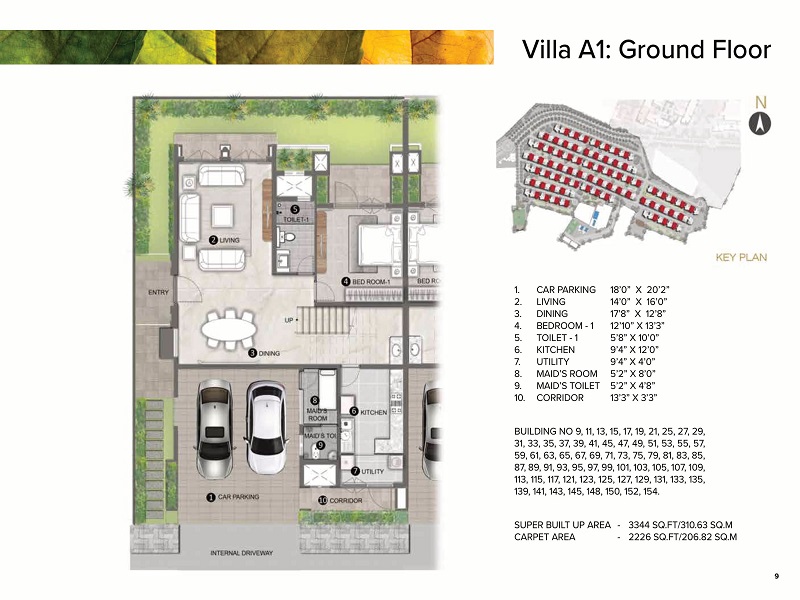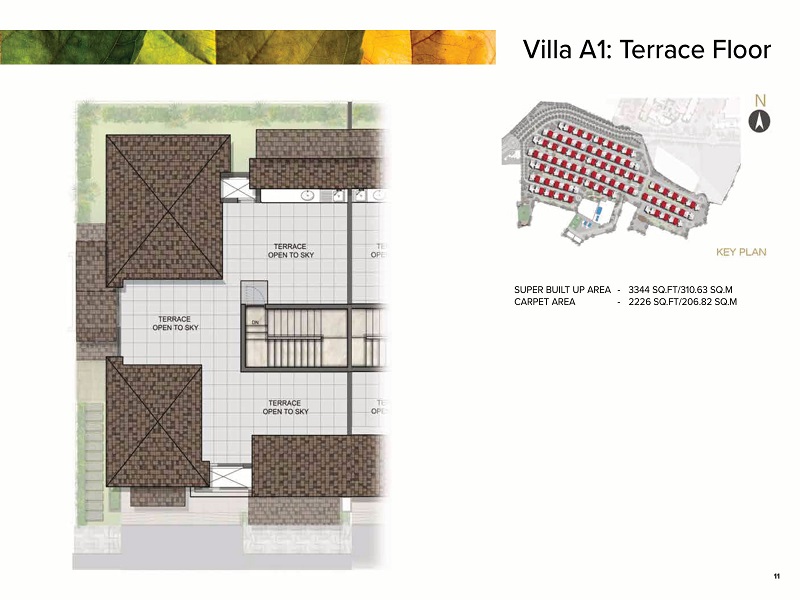The Prestige City Villa Floor Plan
A Villas floor plan is a type of scaled diagram that shows you the layout of a villa from above.
Spread on 180+ acres of land there will be 100 + Villas with 3 and 4 BHK floor plans. Each will be of Ground plus the first floor.
Villas facing parks, club houses, play areas, gardens, etc are considered premium.
The Prestige City consists of 3 and 4 BHK voguish designed Floor Plan by Prestige Group. It has meticulous planned villas considering the Carpet and Super Built area.
This residential complex is another upscale and outstanding launch by the renowned real estate developer, Prestige Group, known for delivering outstanding residential and commercial projects across Bangalore and south India. The Prestige City is set to have 1, 2, 3 and 4 bedroom unit configurations in a mix of housing types, starting from apartments, to independent villas and plotted development, sprawling across a massive 180 acres, in the rapidly developing Sarjapur Road, east Bangalore.
The Prestige City villas are worth considering as they are exquisite and luxurious living spaces where everything spells magic, which is synonymous with signature Prestige Group villas.
Exploring The Prestige City villa floor plan will give one an insight into the swank and luxe these premium residences have to offer.
Types of Floor Plans
Villas are one of the popular residential options for today's select dwellers, who can afford to own one and who need privacy in a well suited neighbourhood which pamper the residents holistically and the elite dwellers can effortlessly flaunt class, style and panache. The Prestige City villas are very meticulously laid out with intelligent planning ensuring each resident an epitome of luxury and comfort all the way.
With a well planned residential complex that houses these curated lavish dwellings along with supreme amenities and facilities to spoil the residents, these villas are worth every bit of one's fancy.
The plush villas constitute of 3 and 4 grandiose bedroom sets which will make living here a truly enthralling experience without a speck of doubt.
Floor plan of the villa will be maintained with a very good balance between architectural designs and practical considerations. Typically any Prestige construction will have various types with below configurations.
- 3 BHK Villa
- 4 BHK Villa

The elegant and contemporary The Prestige City has multifarious aspects for each member of a family which define a dream home. Amenities and features galore in this precinct with perfectly manicured landscaping, with open lush green spaces, pristine water bodies in various forms encompass the periphery. Prestige Group's exhaustive, signature leisure and recreational amenities and facilities are exhaustive with clubhouse decked with various exclusive features, swimming pool for all, play area for children, gymnasium, varied sports and fitness features for the health enthusiasts, multipurpose hall and many other amenities are available for everybody.
Frequently Asked Questions
1. What are the available types of floor plan in The Prestige City Villas?
3 and 4 bedroom floor plan will be available in any prestige villa projects.
2. What is the Villa Plot Size?
It is an upcoming project and the information will be updated soon.
3. Can We have an option to change the flooring?
Any Prestige Group projects plan changes are not acceptable. You can go head once registration is done.
4. Will the model villa be available with these plans?
Yes, will be available after the launch. The Prestige City is still an upcoming project.
The Prestige City villa floor plan reveals 2 floor levels with a terrace on the 3rd floor. Each 3 and 4 bedroom villa will accommodate the best to make sure one enjoys every bit of luxury living. Very spacious, well ventilated, with natural light filling up every abode, each living space is truly an embodiment of indulgence. The Prestige City villa floor plan sketches that each villa hosted in 2 floors include lavish spaces from landscaped garden for ground floor homes, parking, to wooden deck, sit-out space, to foyer, living room, dining space, 3 or 4 bedrooms with attached toilets along with dresser for the master bedroom, attached balconies for 1st floor homes, study kitchen, utility room, maid room, all very strategically designed and planned for that memorable experience of the dwellers.
Each magnificent The Prestige City villa floor consist of Italian marble on the foyer, living area, dining area, corridor, family area, master bathroom and internal staircases, natural stone in verandas, wooden laminated flooring in all bedrooms, anti-skid ceramic tiles in balconies and terraces. The kitchen, utility areas and other toilets will have granite flooring and ceramic tile flooring respectively.
The Prestige City villa floor plan invariably gives an understanding and a peak to the exclusivity and elegance of the splendour awaiting the elite home buyers.
Prestige Group - The Reputed Developer
Prestige Group, is a renowned name in the realty industry which has redefined the real estate sector with its spectacular projects in residential, commercial, retail, leisure and hospitality segments. "Add Prestige to your life" - as the motto suggests, the Prestige Group which was founded in 1986, continues to write the saga of success, with an aim to excel in the industry.
The group further expanded its footprint to major cities across South India including Chennai, Hyderabad, Kochi, Mysore, Mangalore and Goa, with splendid projects. Prestige Group has created outstanding residential complexes, along with large townships, tech parks, hotels, luxury villas, and SEZs across India.
The group also revolutionised the concept of malls with their extraordinary 'Forum' brand in South India, and in the hospitality segment the group developed internationally renowned hotels like Hilton Group, Marriott International, Sheraton Hotel, Starwood Hotels, etc., with brilliant architecture and splendid designs.
Prestige Group received an array of national and international awards, making it one of the most trusted names in the real estate industry today.


