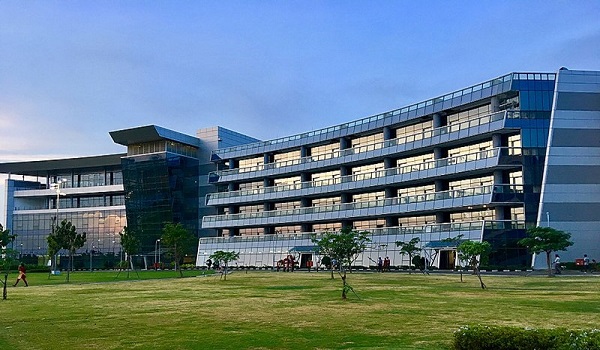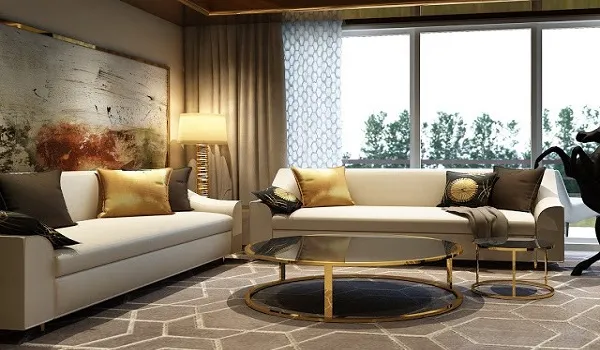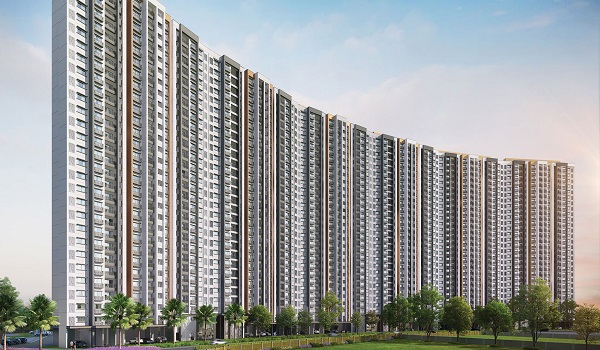Explore the various BHK’s of the Prestige City township
Homes are meant to give us a relaxed atmosphere that keeps us away from all the stress. We could feel relaxed in any home only if the rooms are spacious or copious.
So for any peaceful living the space matters a lot. There needs to be more moving space. This gives us an accomplished look and feel. How many ever big houses or abodes we have. We could utilize it as much. Because we might have come across homes labelled studio, 1,2 BHK. But the exact purpose of it wouldn't be sufficed just due to the crampy space.
As we all know the Prestige City is the most awaited project developed by Prestige Group off Sarjapur Road. As this is a township project there are various types of properties designed on this property. They are plots, apartments and villas. There are about 140+ villas with copious 3 and 4 BHK homes. The design is also rich with G+1 structure. We get to utilize the private garden space exclusively provided for the posh bungalow villas.
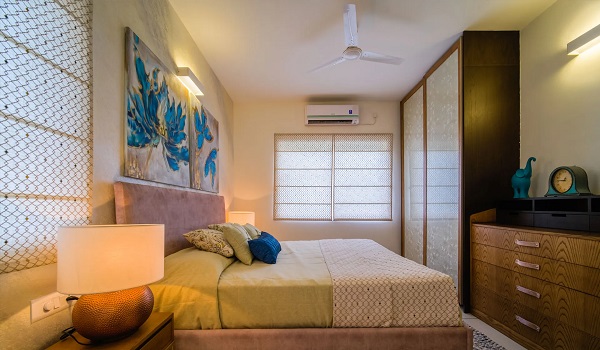
Next comes the most affordable apartment segment. The Prestige City apartments are arranged on a large land extent of 100 acres with 7000+ apartments. There are various configurations like 1,2,3 BHK units available in the Prestige City premises. There are 3 gigantic towers in this apartment segment namely
- Prestige City Avalon park
- Prestige Eden Park
- Prestige Aspen Greens
Here comes the most brilliant 3 BHK floor plan which has been designed by the most leading designers in the country. These units are not only copious but also offer the best natural lighting and ventilation with fresh air.
3 BHK Prestige City Avalon Park
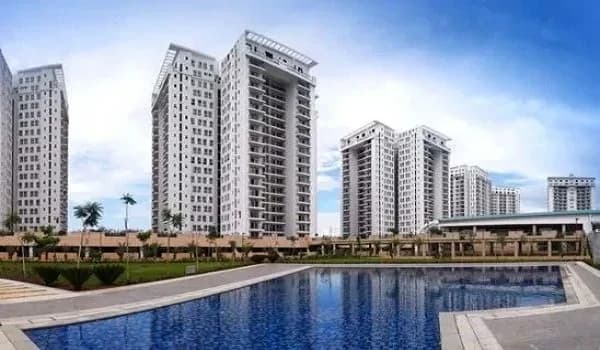
Just we enter the main door comes the foyer with 7.4*4.6sqft dimension. Followed by it is the living and dining space of 11.6*11sqft and 14*12sqft respectively. To have a relaxing time with the better views just attached to the living space is the balcony of size 5 feet. While we pass through the bedrooms is the kitchen, with a spacing of 8*10.6sqft with an utility area attached with size 8*4.7sqft. The bedrooms 1 and 3 are just next to the living and kitchen. These bedrooms are 12*14.1sqft with attached bath of size 5.2*9.7sqft. Bedroom1 has an inbuilt balcony of size 4 feet. The bedroom3 is of size 12*12sqft with attached toilet of space 5.2*8.2sqft.
To the other side of the living room, which is adjacent to the foyer, is bedroom 2. This also comes with attached toilet of 5.2*8.2sqft and room space of 11*11sqft.
As we went through the floor plan of 3 BHK units in the Prestige City Avalonpark. The planning is done splendid and thus there are spacious rooms designed and we get good lighting and fresh air throughout the units.
As discussed earlier spacing plays a crucial role in the real estate industry. Thus the developer Prestige Group has well handled this spacing to avoid any unnecessary wastage of space. There are more floor plans to be discussed and updated. We will be doing it shortly.
